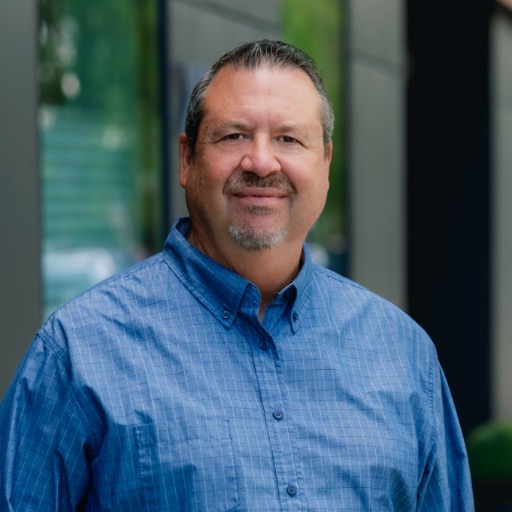AccessibilityAccessible Approach with Ramp, No Stairs, Accessible Elevator Installed
AppliancesSelf Cleaning Oven, Dishwasher, Refrigerator, Washer, Dryer, Microwave
Architectural StyleRanch
Assoc Fee Paid PerMonthly
Association Fee IncludesTrash, Snow Removal, Security, Management, Maintenance Structure, Water/Sewer, Heat, Hazard Insurance
Attached Garage No
Body of WaterPond
CityAurora
Community FeaturesClubhouse, Tennis Court(s), Hot Tub, Pool, Fitness Center, Park, Extra Storage, Elevator, Business Center
Construction MaterialsBlock, Concrete
CoolingWall/Window Unit(s), Ceiling Fan(s)
CountyArapahoe
DirectionsGoogle/Apple Maps recommended - Entrance on the North side of community at Yale and Marina Dr. Proceed south on Marina Dr to the Sevilled Entrance. Entrance from south side off community is from Park
ElectricElectric
Elementary SchoolCentury
ExclusionsNone
Facing DirectionSoutheast
Full Baths1
Garage Spaces1
Garage Y/NYes
HOAYes
HOA Fee$674
HeatingHot Water, Baseboard
High SchoolGateway
High School DistrictAdams-Arapahoe 28J
Land Lease Y/NNo
LevelsOne
Living Area UnitsSquare Feet
Lot Size UnitsSquare Feet
MLS AreaMetro Denver
Middle/Junior High SchoolAurora Hills
New ConstructionNo
Patio/Porch FeaturesPatio
Primary Bedroom LevelMain
Property Attached Y/NYes
Property ConditionNot New, Previously Owned
Property SubtypeAttached Dwelling
Property TypeAttached Dwelling
RoofRubber
Senior Community Y/NYes
SewerCity Sewer, Public Sewer
Standard StatusActive
StatusActive
Stories Count1
Structure TypeCondo
Subdivision NameHeather Gardens
Tax Annual Amount1828
Tax Year2024
Unit Number510
UtilitiesElectricity Available, Cable Available
Waterfront FeaturesAbuts Pond/Lake
Year Built1980



































 Beds • 2
Beds • 2 Baths • 2
Baths • 2 SQFT • 1,232
SQFT • 1,232 Garage • 1
Garage • 1
