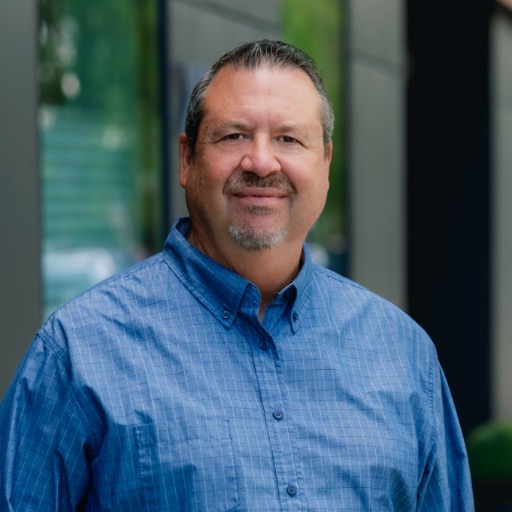Home Details
New exceptional price for your dream home in Reunion, a premier master-planned community! Why This Home Stands Out: This property combines one of the best floorplans in Reunion. With flexible living spaces, premium design elements, and endless room for future growth, this home truly delivers. The thoughtfully designed 3-bedroom, 3-bath residence features an inviting wrap-around front porch and excellent curb appeal, setting the stage for what lies inside.
A main-floor corner office bathed in natural light-perfect for remote work or study. A spacious great room anchored by a cozy gas fireplace, ideal for family time and entertaining. A gourmet kitchen with abundant cabinetry, a large center island with gas range, and a charming breakfast nook. A one-of-a-kind butler's pantry connecting kitchen to the formal dining space-a rare entertainer's feature. The expansive primary suite offers coffered ceilings, a spa-like 5-piece bath, and a huge walk-in closet. Upper-level laundry adds convenience and function. A spacious three-car tandem garage offers exceptional flexibility beyond parking - it's perfect for gardening tools, workshop setups, hobby craftsmen, or extra storage. A charming low-maintenance backyard awaits, featuring an elegant covered patio that's ideal for al fresco dining, casual get-togethers, or lounging in comfort-extending your living space into the outdoors with ease. An unfinished basement is ready for your finishing touches. Priced to move quickly!-a true standout in price, design, and opportunity. Reunion delivers urban-suburban perfection, packed with amenities that make everyday life a pleasure: A 21,000 sq ft resident recreation center, complete with gym, multi-purpose rooms, and two outdoor pools featuring interactive water play.52 acres of parks, trails, lakes, and open space, including Reunion Park with picnic areas, playgrounds, sports fields, and a lawn amphitheater for movie nights and events.
Presented By: Village Brokers Inc; nicole@mydenvervillage.com,303-738-3100











































 Beds • 3
Beds • 3 Full/Half Baths • 2 / 1
Full/Half Baths • 2 / 1 SQFT • 2,658
SQFT • 2,658 Garage • 3
Garage • 3
